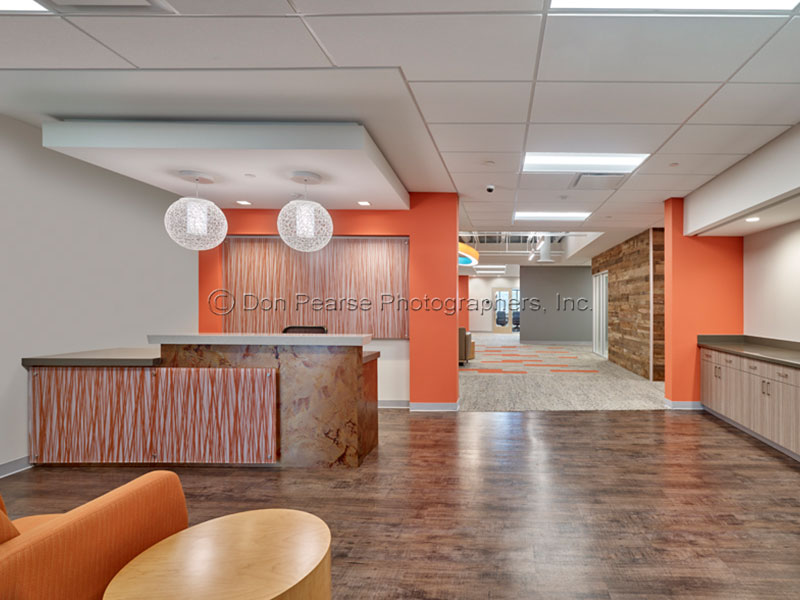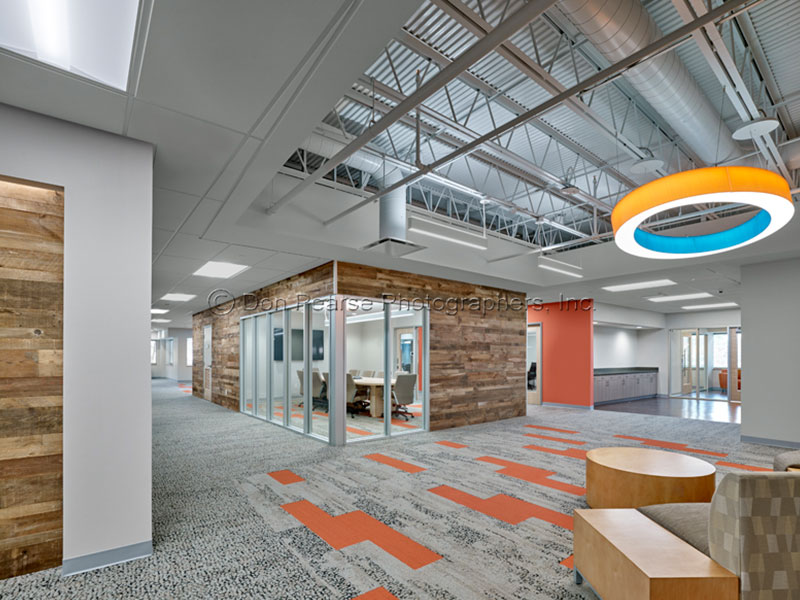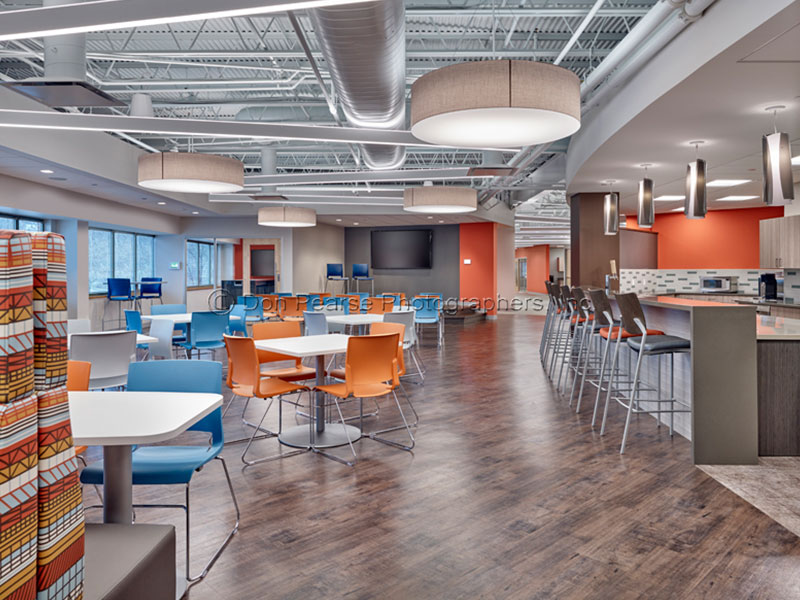Description
Pharmaceutical Offices
The Pharmaceutical Tenant wanted an up-to-date office space that featured architectural design and finishes. The fitout included open ceiling areas, upgraded lunch room and break areas. Also included numerous conference rooms with architectural glass doors.








